A week of rainy days prevented continuation of the project after the addition wall framing was completed until May 13th. After punching some holes in the addition floor to let out the water, the crew continued with the framing of the addition roof.

Addition Roof Framing – May 13th, 2021
Today, the framing of the addition roof was completed. The initial intent was to create a single ridge line running even with the south face of the chimney running the entire length of the addition and across the existing house all the way to the west wall. This ridge beam was to have been anchored to the rear (south) face of the chimney. As it turned out we decided to take down the chimney altogether. More about that later.
To accommodate the original roofing plan, a beam was placed off center along the longitudinal axis of the addition roughly even with the southern face of the chimney. This beam is supported by the side wall of the studio, the dividing wall between the studio and master bedroom, and the master bedroom closet wall. The addition ceiling joists were then hung from this beam.
Immediately above the ceiling joist hanger beam, a ridge beam was run to which the addition rafters were connected. Collar ties joined the rafters together, and vertical support members were run from each rafter to the ceiling joist below.
The sheathing of the roof was also completed this day, but not captured in any of these photos. Finally roofing felt was placed onto the roof sheathing to temporarily keep most of the rain out of the addition while the demolition of the existing house is completed.
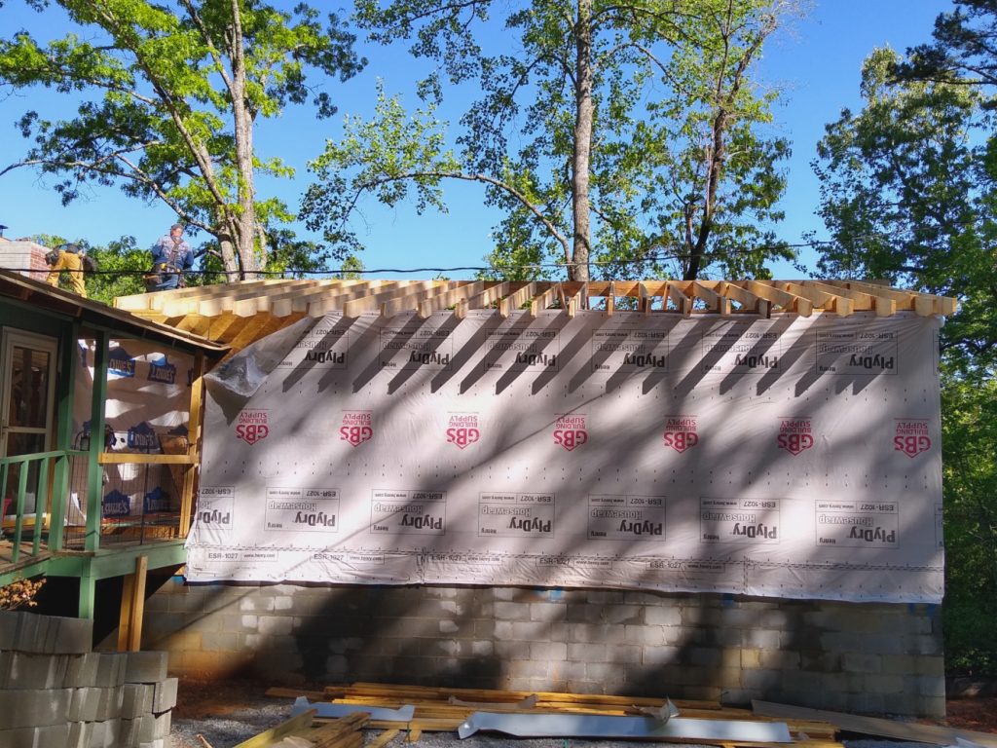
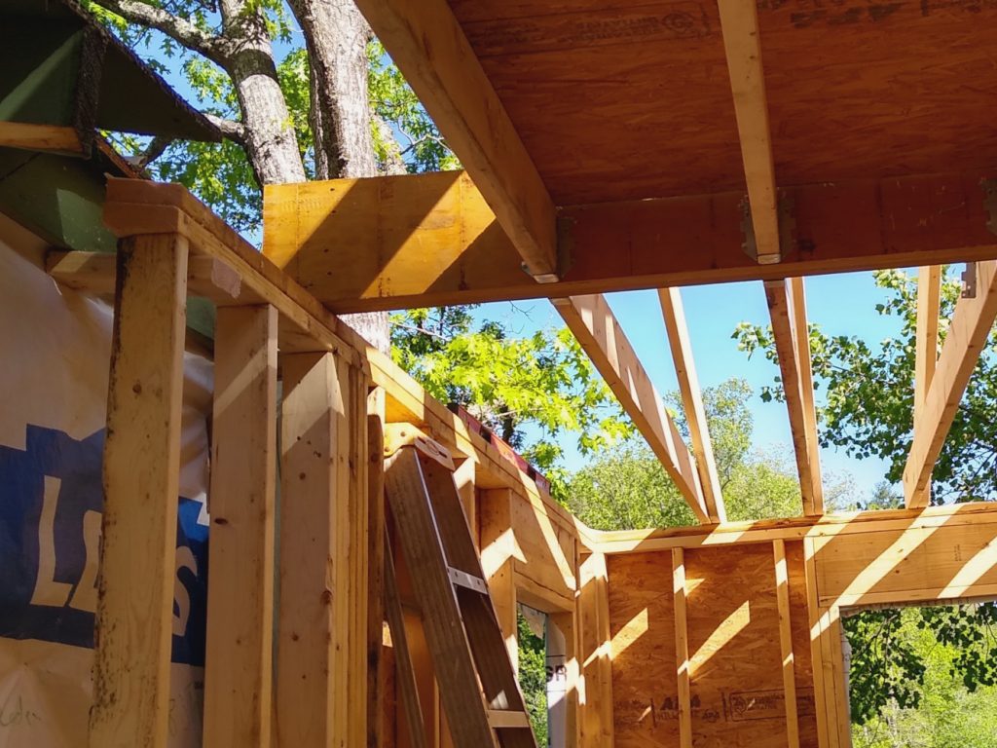
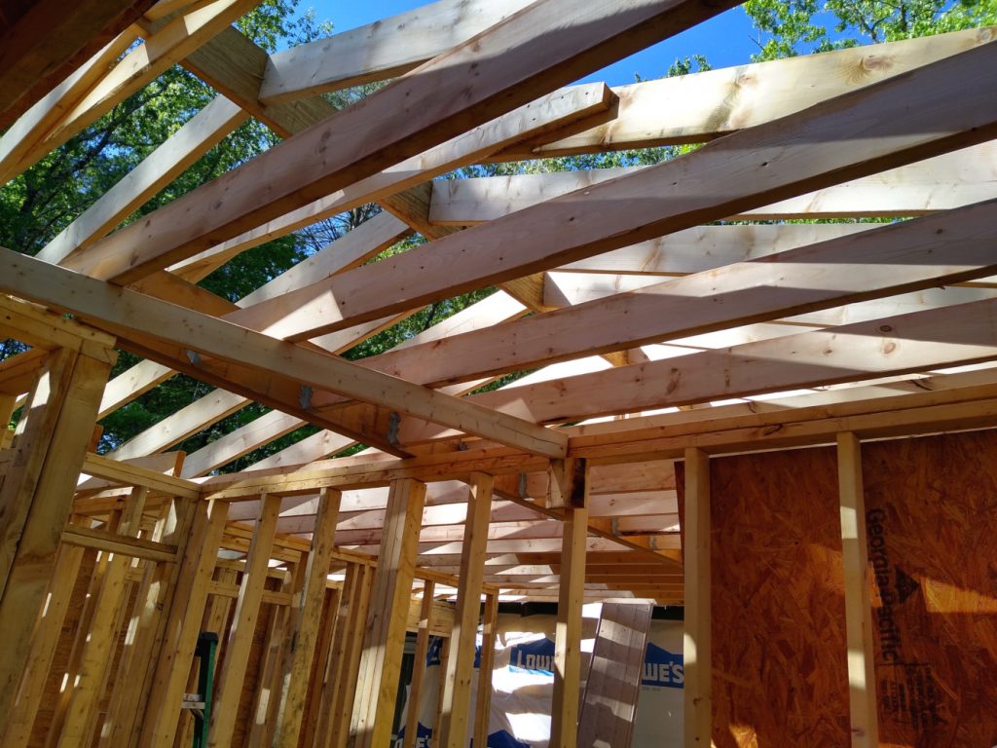
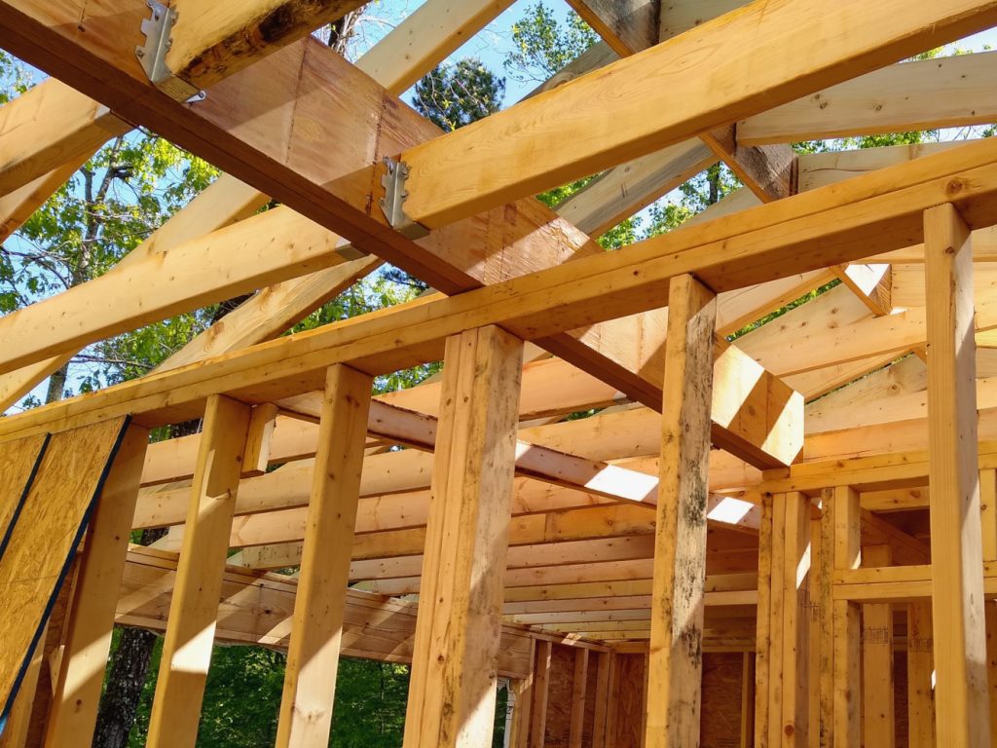
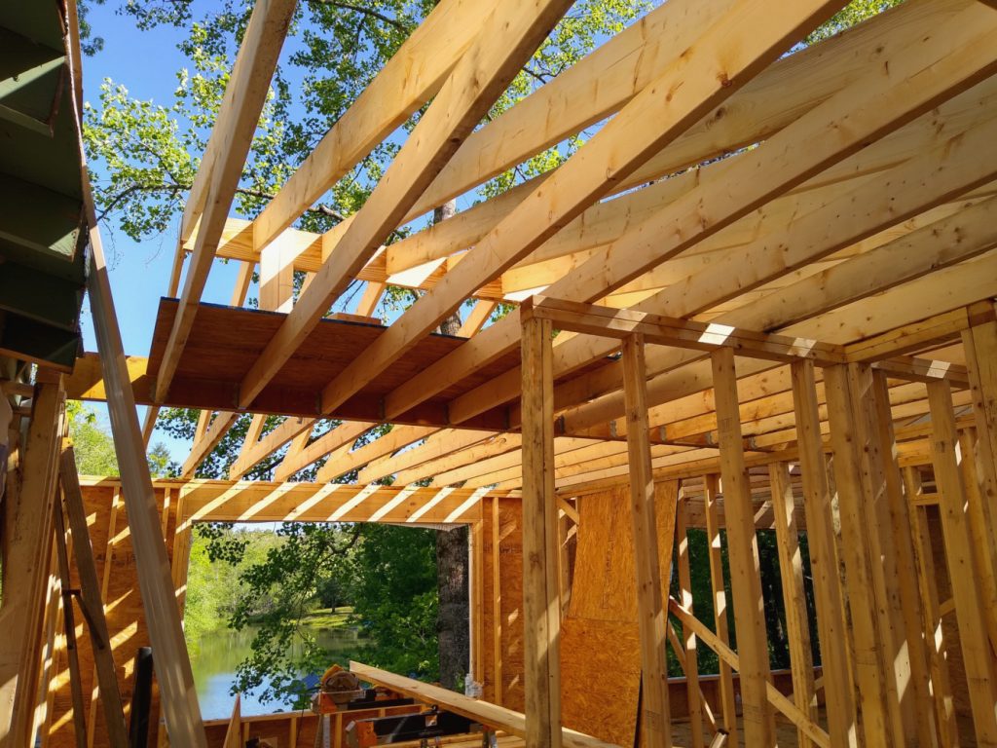

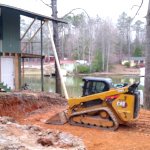
Great job Brian. Prayers to you and Sue.
Thanks, Judy. Miss y’all.