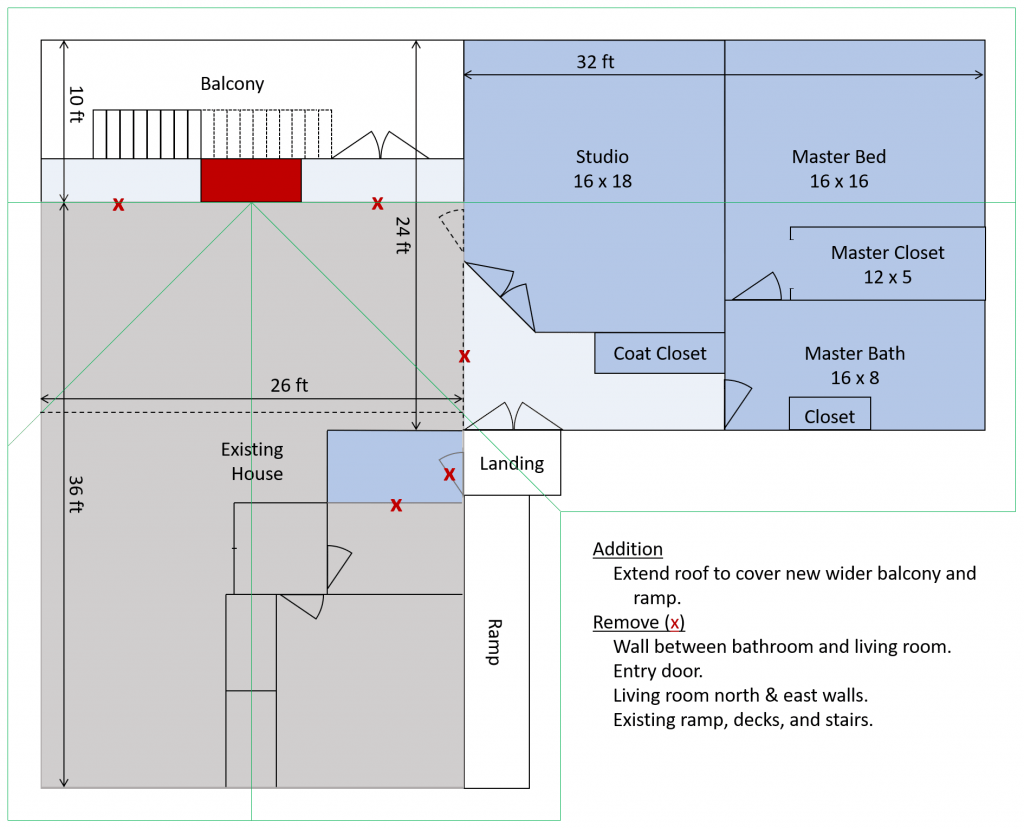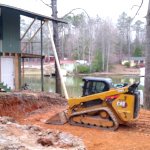We knew when we bought it that the Lake Becky house needed a great deal of work. The wind literally whistles through the wood-framed, single-pane windows. The glazing is so crumbled that one night about 1 AM, when Sue leaned against one of them to catch her balance, the pane fell out into the window sill planter. Thankfully, it didn’t break. So there I found myself outside in my slippers and bathrobe taping the pane back into place temporarily with packing tape. The outer walls have no insulation. The original Masonite siding is crumbling. There are many places in the outer walls around the window and door frames where daylight can be seen through the exterior walls. The kitchen floor is so uneven that I frequently stumble walking over it. The fireplace bricks bleed water during heavy rains. The roof is wavy, and much of the roof framing and sheathing is rotting. The house wiring is old and unsafe to put it mildly.
We had originally intended to tackle these issues a little at a time, but we also wanted to eventually expand the home to include a bigger master bedroom, a large studio for Sue’s sewing and crafts, and an expanded kitchen. I also wanted a garage to house the vehicles. It wouldn’t have made much sense to install new windows and re-side the existing house just to turn around in a short time and build the addition. So we decided to roll the new windows and siding into the addition project along with the needed repairs.
We contacted the real estate agent who sold us the house for a recommendation of a reliable builder, and she put us in touch with Casey Spurlock of Signature Homes Construction in Baldwin, GA. We met with him at her office in Seneca to discuss our needs and plans. Initially, we had intended a T-shaped structure with the new rooms on one side, and a larger living room and dining area on the other. Casey came up and looked at the site, and gave us an estimate that would have cost us roughly double what we had projected, so we had to go back to the plan and decide what we really need, and what we can do without. Here is the compromise plan.

On this diagram, the top is toward the lake (roughly northwest), and the bottom is toward the driveway. When we talk about the “front” of the house we are thinking of the lake side. Our concept is to have this front wall be mostly window giving a view of the lake from about 25 feet above the lake’s surface all along the front of the house.
Part of the compromise to reduce the project’s cost was elimination of the garage requirement. Initially, I had conceived the garage as being underneath the extension, but the topography of the lot would have made it virtually impossible to built this without either raising the roof of the existing house, or digging very steep driveways. Foregoing the garage meant that a deep basement could be built under the addition for use as a shop, storm shelter, and root cellar.
The plan drawn here reflects work already done to remove the wall between the kitchen and the second bedroom. This allows for a larger kitchen and pantry big enough to house the two refrigerators and large chest freezer. We also wanted to replace the current kitchen countertops. We couldn’t find any mass-produced cabinets to match the existing fairly new ones, so we decided to contract new cabinets, counters, and fixtures with a local kitchen design and installation firm – The Kitchen Center of Seneca, SC.
The existing house is approximately 26′ x 36′. The addition will be 24′ x 32′, which will increase the living area on the main floor from 936 square feet to 1704 square feet, and add 768 square feet of floor space in the basement. The existing lakeside walls will be moved from the inside face of the chimney to the outside face. This will allow for a slightly larger (40 square feet) living and dining area. The addition will include a master bedroom with a large walk-in closet, a large master bath which will also be accessible from the common area, and a large studio for Sue’s sewing and crafts.
The existing house has vault ceilings on the fireplace (lake) end which are supported by a beam that is notched into the chimney and supported at the opposite end by the bedroom and pantry walls. Therefore, those walls can’t be moved. So one of the original bedrooms will remain along with both of the bedroom closets. One of these closets will be repurposed as part of the pantry. The remaining bedroom at the back of the house will become a guest bedroom. The existing bathroom will be expanded to almost double its current size, and will be accessible from both the guest bedroom and the living/dining area. To accomplish this, the front entry door will be relocated from the side wall to the addition’s back wall. This will be a double door to make moving large items in and out of the house easier.
A large covered balcony will be added to the front of the house which will be accessible via a set of french doors. The new studio will have a large window in its exterior side wall looking out onto the balcony, and the lake. Underneath the balcony will be a covered area at ground level. This will be accessible by a stairway running down in front of the chimney. There will be a walk-through door into the new basement from this patio. A large roll-up door will be installed in the opposite side wall to allow large equipment to be moved in and out of the basement via the driveway extension down to the dock and boat ramp. The laundry will remain in its current location underneath the front of the living room. Stairs will lead down from the patio to the lake.
All new interior doors will be 36″ for wheelchair accommodation. The existing 32″ interior doors to the guest bedroom and bath will remain. The existing front ramp and landing will be replaced with larger ones wide enough to accommodate moving large items in and out of the house. Bringing the chest freezer and refrigerators into the current front door required the door to be removed from its hinges, and the front storm door to be removed. One thing that has always been very frustrating with this house is that the storm door and entry door open in opposite directions. Moving the door to the back wall of the addition will alleviate that issue, and will also allow expansion of the guest bathroom.


Unless the Lord builds the house you labor in vain. So grateful that you both know and love our Master Buikder. His wisdom will lead you and guide you, even unto death. However, His trumpet blast is always the greater prayer. What a blessing to see you and Sue make good stewardship over the Lords resources. His endowment is indeed bountiful. No doubt you will succeed with His unction & much needed grace. Sar Shalom over you and your needy Becky. Surely she will house the saints for such a time as this; and as future SafeTower seasons. Hallelujah!